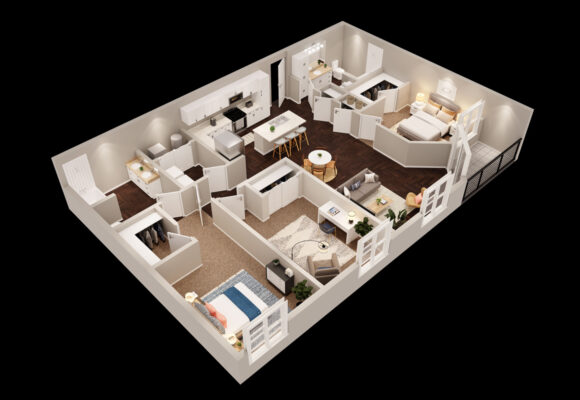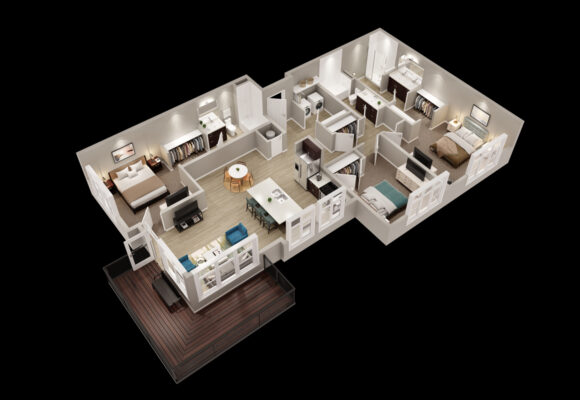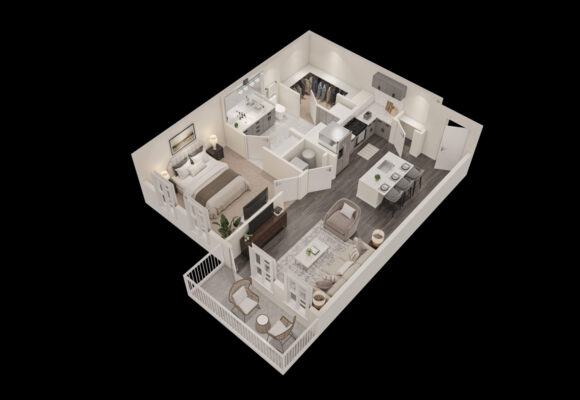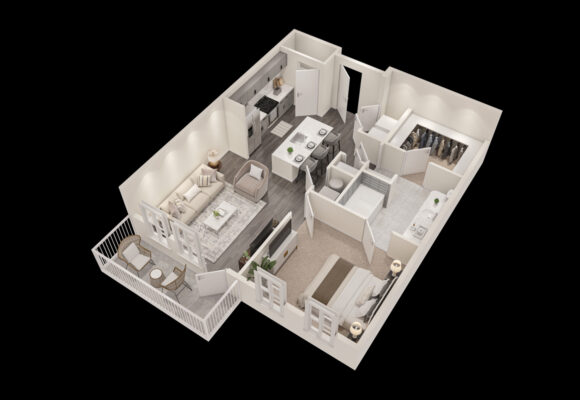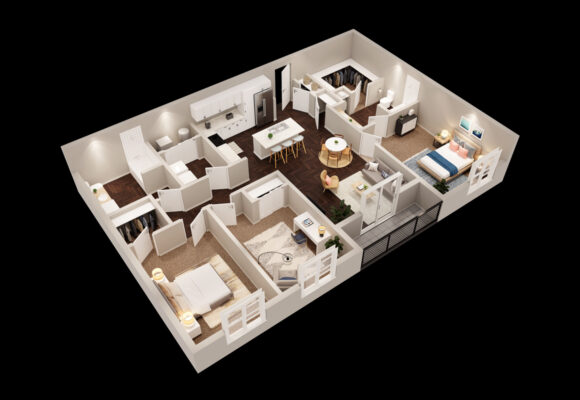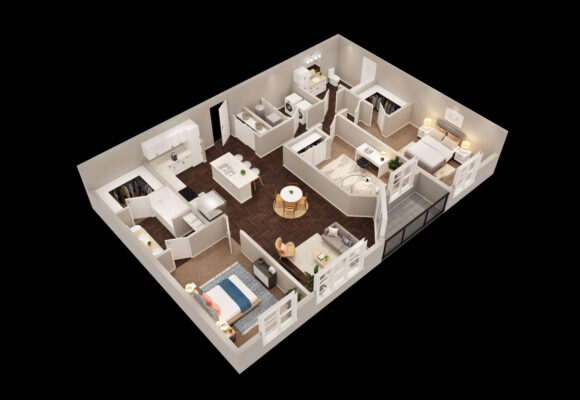3D Floor Plans
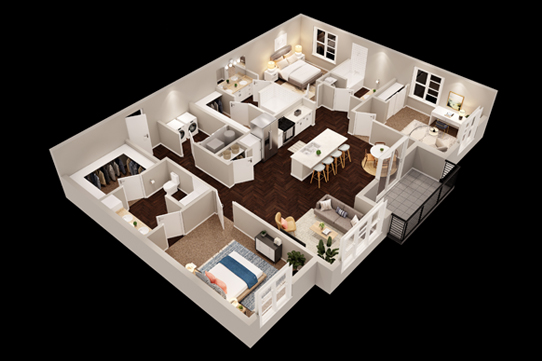
3D Floor Plans
3D floor plans or 3D House Plans are one of the best ways to show an overall layout of a property in a clear and visually appealing way. 3d floor plans allow the viewer to get a much better understanding of the overall layout, size and feel of a space. Some people have a very difficult time visualizing a space from line drawings, so take the guesswork out of the equation and show your clients exactly what your project is going to be in real life.
Benefits of 3D Floor Plans
360 Degree View
3D Floor plans give a holistic view of a space in one glance as it clearly denotes the entry and exists in a property as well as shows the space that is utilized by furniture and how much space is left for Movement. Thus, a 3D floor plans help a viewer visualize the space quickly in one go.
Save time and Resources
3D floor plan renderings can speed up the project’s development and design process as all the important elements are showcased in the 3D floor plans and the designers can quickly try alternate space layouts as well as experiment with multiple flooring, finishes and colour option while creating the 3D floor plan and accordingly design the space in best possible way and in the least amount of time.
Clear Vision
3D Floor Plans allow users to view the property in a clear way, which is not only beneficial for prospective buyers, but also for those are working on the project. Having comprehensive plans that display the space and dimensions as well as giving a feel of the space and how it can be used is a great advantage.
Our Prices
Residential Floor Plans
Starts From
Commercial Floor Plans
Starts From
Villa Floor Plans
Starts From
FAQ
Design time depends on the number of floor plans and properties involved in the project. Single property projects generally take 3-5 business days for Delivery. Multiple projects may take longer depending on the scale of the project.
Yes, you can share with us the reference photos of the furniture fixtures and accessories you would like us to add in the 3D floor plans and we will match the 3D floor plans as closely as we can.
We can provide you the renders in multiple formats as per your requirement, however the most common formats are JPEG and PNG files. We can provide you with custom resolution renders as per your requirements.
Yes you can request for a interactive Virtual tour walkthrough, however there will a separate cost for the same.

